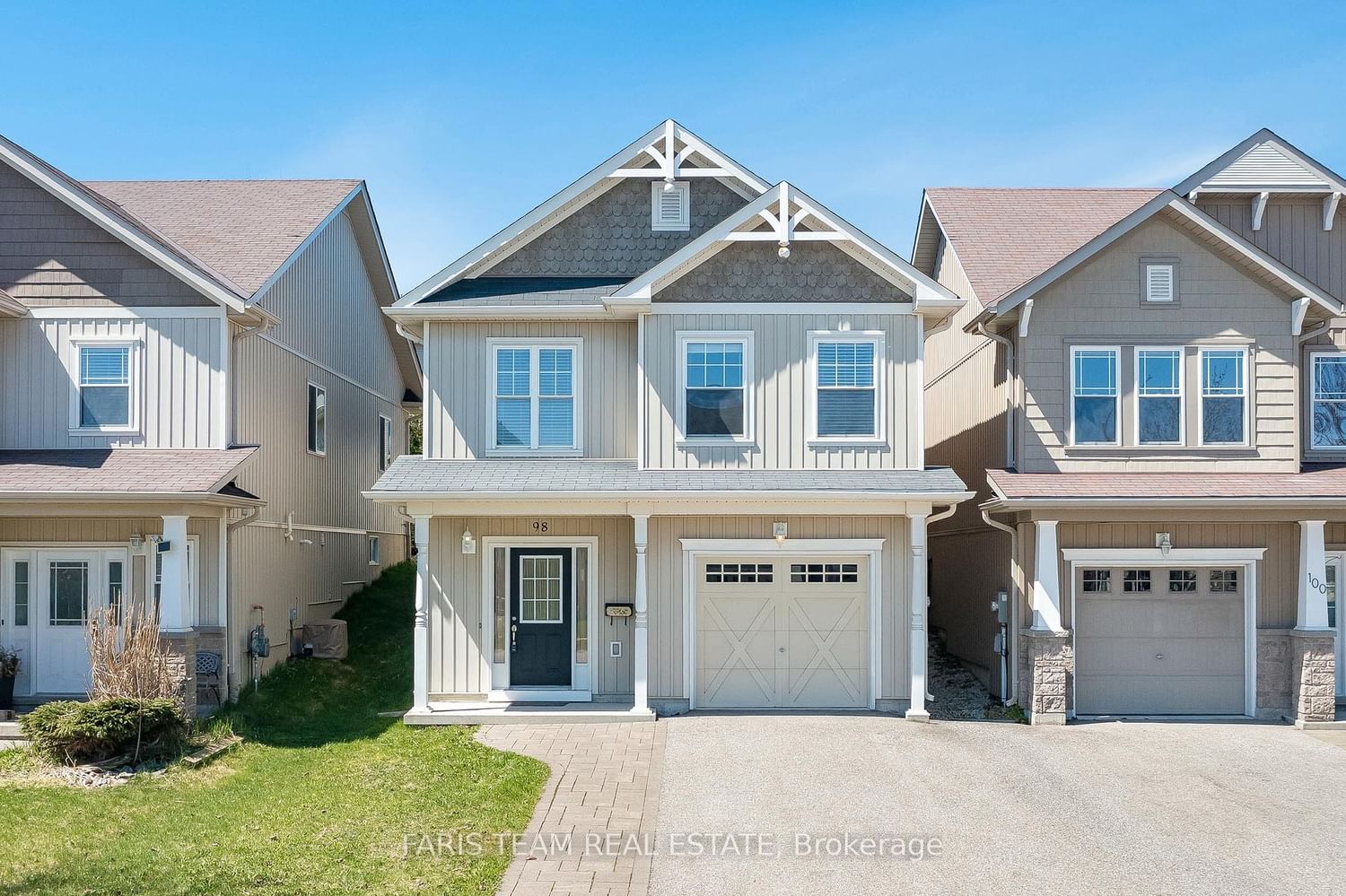$669,000
$***,***
3+1-Bed
3-Bath
1100-1500 Sq. ft
Listed on 4/29/24
Listed by FARIS TEAM REAL ESTATE
Top 5 Reasons You Will Love This Home: 1) Discover versatility in this 3+1 detached bungalow nestled in the sought-after West Ridge Community, ideal for a growing family's needs 2) Expansive foyer that leads seamlessly to the fully finished lower level, offering the potential for an in-law suite or additional entertainment space 3) Enjoy the bright, airy main level featuring an open-concept living area with a stylish white kitchen and newer flooring 4) Recently updated with fresh paint, new upper level laminate flooring and carpet on the stairs (2022), direct access from the drywalled and insulated garage, an owned water softener, a rough-in central vacuum, and a stone and asphalt driveway 5) Experience the convenience of living within close proximity to shopping, restaurants, the picturesque Scout Valley Loop Trail, parks, schools, and quick access to Highway 11. 2,331 fin.sq.ft. Age 14. Visit our website for more detailed information.
S8279842
Detached, Bungalow-Raised
1100-1500
6+3
3+1
3
1
Attached
5
6-15
Central Air
Finished, Full
Y
Vinyl Siding
Forced Air
N
$4,308.82 (2023)
< .50 Acres
114.83x29.53 (Feet)
